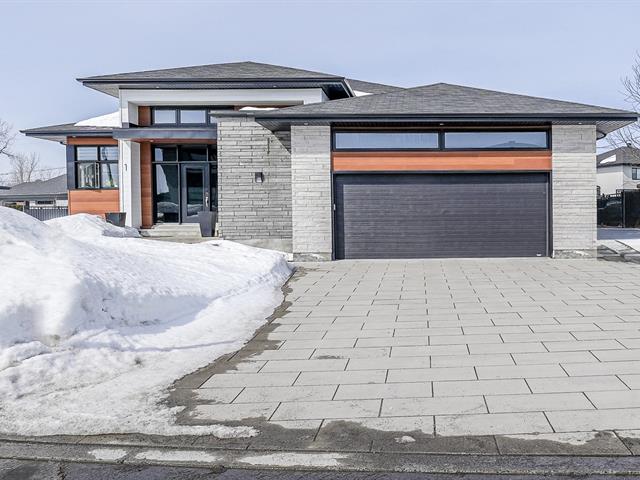We use cookies to give you the best possible experience on our website.
By continuing to browse, you agree to our website’s use of cookies. To learn more click here.
Alex & Jenn
Real estate broker
Cellular :
Office :
Fax :

1, Rue de la Licorne,
Blainville
Centris No. 26580534

14 Room(s)

4 Bedroom(s)

3 Bathroom(s)
Breathtaking bungalow located in the coveted sentiers du Maréchal sector. It offers you a huge open area with it's large windows and ceilings of more than 13 feet. Lots of extras, high-end materials, chef kitchen, 4 bedrooms, 3 bathrooms, finished basement. Dream backyard with pool and spa. Double garage. UNIQUE!!!!!!!!!
Room(s) : 14 | Bedroom(s) : 4 | Bathroom(s) : 3 | Powder room(s) : 0
fixtures, curtains, central vaccum and acc, dishwasher, oven, refrigerator, spa, Washer, dryer, stove, inground pool & accessories, alarm system (contract with garda 45$/m), shed, pergola
Magnificent contemporary property located in a popular,
young and dynamic area of Blainville. All services are
nearby as well as the train.
The property was built in 2019 with the highest quality
standards and many extras were added both at the time of
construction and once it was completed. The open concept is
impressive as soon as you cross the entrance hall. The
height of the ceilings (more than 13 feet) and the large
windows equipped with custom blinds and even some electric
ones provide exceptional brightness.
The beautiful white kitchen with its golden handles and
huge central island with five seats will make you want to
cook. High-end appliances are also included for sale. The
living room is spacious and allows quick access to the
terrace through the triple patio door. There are two
bedrooms on the ground floor including the impressive Suite
((Californian inspired)) masters with direct access to the
spa! WOW!!
The en-suite bathroom is luxurious with its heated floors,
state-of-the-art shower and access to the superb wardrobe
room. The other bedroom is of a good size and a second
bathroom completes the ground floor for your children &
guests.
The fully finished basement offers two additional bedrooms,
a dream bathroom for your teens with its freestanding bath
and ceramic shower, a very practical independent laundry
room with a sink and a huge family room with a central
electric fireplace. The space is so HUGE that there would
be the possibility to make a 5th bedroom according to your
needs.
The exterior layout is outstanding and will be your real
heaven of peace. Whether it's the large in-ground pool 36
x 18 with its crown all in paving stone, the shed with its
covered terrace perfect for summer evenings or the spa,
EVERYTHING IS THERE! An irrigation system was also
installed. At the front, the driveway is entirely composed
of paving stones and the double garage has additional
storage with its mezzanine
A superb property to see absolutely, modern, zen, refined
and of high quality! People with high standards, this one
is for you!!!
We use cookies to give you the best possible experience on our website.
By continuing to browse, you agree to our website’s use of cookies. To learn more click here.