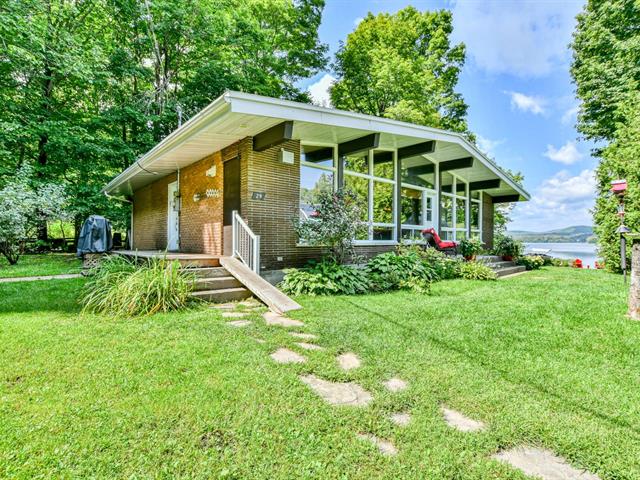We use cookies to give you the best possible experience on our website.
By continuing to browse, you agree to our website’s use of cookies. To learn more click here.
Alex & Jenn
Real estate broker
Cellular :
Office :
Fax :

29, Ch. du Lac-Écho,
Saint-Hippolyte
Centris No. 28599365

14 Room(s)

4 Bedroom(s)

1 Bathroom(s)
Discover this superb single-storey house on the shores of Lake Écho. On a private plot of 23,000 sq. ft. with access to a common plot of 120,000 sq. ft., this property offers privacy and space. The bright interior, thanks to its glass facade, includes a modern kitchen with central island, a warm living room with brick wall and stove, as well as a heat pump for comfort. The house has four bedrooms, including a master suite. Outside, enjoy a heated in-ground swimming pool (it is in the common area) and a gazebo, all in an exceptional natural setting.
Room(s) : 14 | Bedroom(s) : 4 | Bathroom(s) : 1 | Powder room(s) : 1
Discover this magnificent single-storey property located on
the shores of Lac Écho, a navigable lake offering an
exceptional living environment. Nestled on a vast private
lot of approximately 23,000 square feet, this residence
also benefits from a common plot of approximately 120,000
square feet, including an in-ground and heated swimming
pool of 20 x 45 feet, covered to extend the swimming
season. bathing, providing privacy and space.
As soon as you enter, you will be seduced by the entirely
windowed facade which floods the house with natural light.
The entrance hall, practical and welcoming, has a double
wardrobe and a mudroom area. The open area brings together
the kitchen, dining room and living room, creating a
friendly and warm space. Wooden slatted ceilings, adorned
with stunning beams and lit by recessed lights, add a touch
of rustic charm.
The kitchen is a real favorite, with its cabinets extending
to the ceiling, its central island offering additional work
space, and its elegant quartz countertops. This island also
serves as a lunch area or a place for pleasant discussions.
The living room, for its part, is distinguished by a superb
brick wall housing a slow combustion stove, ideal for
warming up the atmosphere on cooler days or for creating a
warm atmosphere.
For the comfort of the occupants, the house is equipped
with a wall-mounted heat pump, ensuring a pleasant climate
all year round.
This property offers four bedrooms, one of which is
currently used as an office. The master bedroom has an
adjoining bathroom and a walk-in closet. The master
bathroom offers a modern and functional space.
The basement includes a storage room as well as a workshop,
perfect for DIY enthusiasts or for storing various
equipment. The owner mentioned that there have been
numerous renovations, particularly in the kitchen,
bathroom, and floors, ensuring a house ready to welcome its
new occupants.
Outside, a 14 x 14 foot gazebo and a storage shed complete
this outdoor space, ideal for moments of relaxation with
family or friends.
This property combines comfort, charm and space in an
exceptional natural setting, offering an incomparable
quality of life on the shores of Lac Écho.
We use cookies to give you the best possible experience on our website.
By continuing to browse, you agree to our website’s use of cookies. To learn more click here.