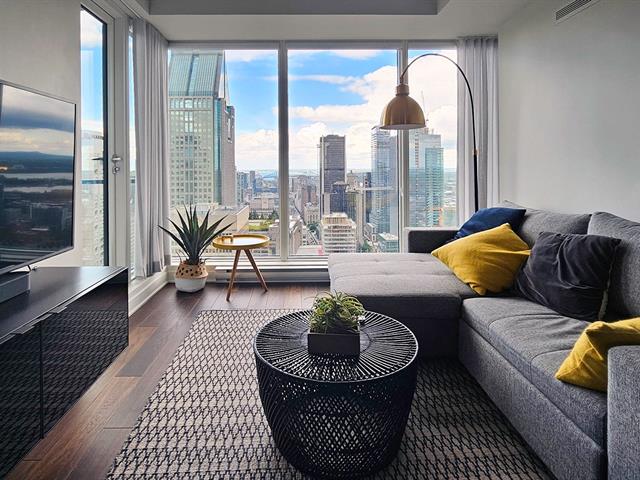We use cookies to give you the best possible experience on our website.
By continuing to browse, you agree to our website’s use of cookies. To learn more click here.
Alex & Jenn
Real estate broker
Cellular :
Office :
Fax :

1188, Rue St-Antoine O.,
apt. 4301,
Montréal (Ville-Marie)
Centris No. 16559090

4 Room(s)

1 Bedroom(s)

1 Bathroom(s)

553.00 sq. ft.
Enjoy breathtaking view from this 43rd floor unit at the iconic Tour des Canadiens 2 tower. Elegantly appointed luxury unit with the best orientation in the building, featuring views on downtown and the river. Offered fully furnished with 1 locker and 1 garage. The building includes top of the line common spaces such as a pool & sauna, wine bar, sky lounge (54th floor), gym, and direct access to the underground city & metro. Walking distance to Concordia & McGill universities. Must see this one! The advertised price is non-negotiable.
Room(s) : 4 | Bedroom(s) : 1 | Bathroom(s) : 1 | Powder room(s) : 0
Oven, stove, hood, fridge, dishwasher, washer-dryer, blinds, 2 TV, Sonos bar, queen-size bed, desk & office chair, 4 kitchen stools, sectional sofa-bed, coffee & side tables, standing lamp, rug, 2 nightstands & lamps,...
Oven, stove, hood, fridge, dishwasher, washer-dryer, blinds, 2 TV, Sonos bar, queen-size bed, desk & office chair, 4 kitchen stools, sectional sofa-bed, coffee & side tables, standing lamp, rug, 2 nightstands & lamps, dishes, toaster, mirror, locker, 1 garage.
Read more Read lessSuite 4301 proposes an open concept living space with a
panoramic view of downtown & the Saint-Laurent river.
The living room leads to the linear balcony which enjoys
the same view. It includes a sofa-bed, a Sony 55' 4K TV, a
Sonos soundbar.
The kitchen has two-tone cabinets, a worktop enhanced by a
backsplash, a central island and high-end built-in
appliances.
The office den has quality furniture & a wall mounted
mirror & lamps.
The welcoming bedroom has a terrific view with ample
fenestration and offers a double closet, wall-mounted night
stands, and a wall-mounted 4K TV. The bathroom has a modern
vanity and a glass and ceramic shower with rain shower head.
* Indoor parking P3-036
* Storage space SS332-AW
* The unit is offered fully furnished with high end
furnishings. See list of inclusions for details.
Direct access to the Bell Center, Lucien L'Allier Metro
Station, train and the underground city. 24h doorman
service.
Note that the amount of the municipal evaluation takes into
account 2 garages while the sale includes only one. The
amount of taxes also takes 2 garages into account, while
the condo fees have been estimated to reflect the cost with
a single garage included, based on a comparable unit in the
building. A slight variation is possible.
We use cookies to give you the best possible experience on our website.
By continuing to browse, you agree to our website’s use of cookies. To learn more click here.