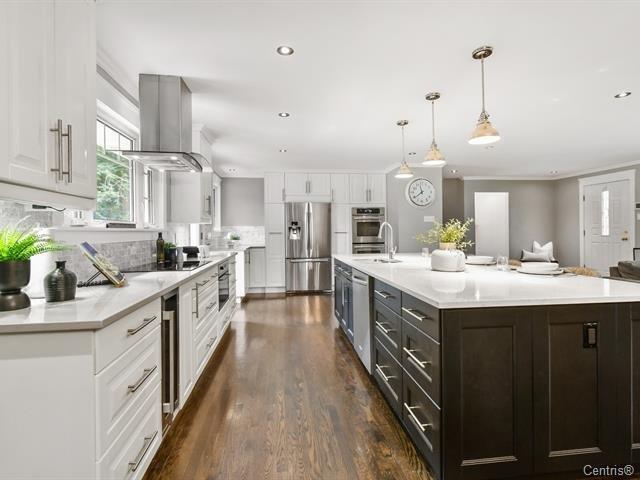We use cookies to give you the best possible experience on our website.
By continuing to browse, you agree to our website’s use of cookies. To learn more click here.
Alex & Jenn
Real estate broker
Cellular :
Office :
Fax :

450, Rue Pine,
Otterburn Park
Centris No. 20431682

13 Room(s)

4 Bedroom(s)

3 Bathroom(s)
Spacious open concept home with almost 2500 square feet of living space situated on a quiet 37,000 square foot lot. Located on a cul de sac overlooking a park. This 4 bedroom, 3 bathroom property offers magnificent views of nature. The impressive 10 foot kitchen island lets you entertain and cook with ease. The majority of the house was redone in 2013, with several other renovations over the years.
Room(s) : 13 | Bedroom(s) : 4 | Bathroom(s) : 3 | Powder room(s) : 0
central vacuum & accessories, curtains and blinds,microwave, stovetop,hood,built-in double stove(fan not working) hot water tank, washer and dryer
Fridge and dishwasher
Addendum
2024 :
The semi-basement has been emptied and completely renovated
- new laundry room, bathroom
- new bathroom
-new family room
First floor completely repainted
Visits will start on Sunday October 13th At 11am
All offers must be open for 48 hours
2023 :
Part of the house was prepared for underfloor heating
2020 :
- new roof
- new heat pump
- master bathroom redone
- central vacuum
2013 :
The first floor and 2nd floor were completely redone.
The rear kitchen door was replaced, as were the two windows
at the back of the house.
- all wooden floors were stained
We use cookies to give you the best possible experience on our website.
By continuing to browse, you agree to our website’s use of cookies. To learn more click here.