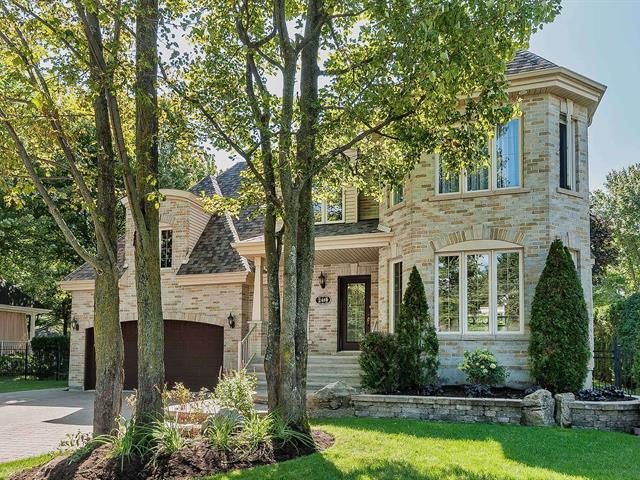We use cookies to give you the best possible experience on our website.
By continuing to browse, you agree to our website’s use of cookies. To learn more click here.
Alex & Jenn
Real estate broker
Cellular :
Office :
Fax :

2410, Rue de la Garenne,
Terrebonne (Terrebonne)
Centris No. 14225851

16 Room(s)

6 Bedroom(s)

2 Bathroom(s)
Domaine Lapinière -- Terrebonne Maison clé en main avec une superbe cuisine rénovée en 2020 et l'agrandissement d'une verrière en 2010, parfaite pour accueillir votre salle à manger ou un espace détente. La fondation a également permis l'ajout d'une pièce au sous-sol. On y retrouve quatre chambres à l'étage, une salle de bain rénovée en 2019 ainsi que des planchers en bois sur deux niveaux. La toiture a été refaite en 2019, toile de la piscine remplacée en 2023 et un gazebo jardin de ville complète l'aménagement extérieur. Le garage double est équipé d'un plancher en époxy 2020. La propriété est à distance de marche du IGA et services.
Room(s) : 16 | Bedroom(s) : 6 | Bathroom(s) : 2 | Powder room(s) : 1
Stores, luminaires, rideaux et pôles, réservoir d'eau chaude, thermopompe centrale, cabanon, ouvre-porte de garage, lave-vaisselle, support de TV, systèeme d'alarme, aspirateur central, système irrigation, gazebo jard...
Stores, luminaires, rideaux et pôles, réservoir d'eau chaude, thermopompe centrale, cabanon, ouvre-porte de garage, lave-vaisselle, support de TV, systèeme d'alarme, aspirateur central, système irrigation, gazebo jardin de ville, piscine creusée, thermopompe de la piscine, fournaise, thermopompe de la maison, mobilier fixes du garage.
Read more Read lessTéléviseur au mur.
Travaux effectués
2020
Plancher en céramique de l'entrée principale.
Planchers en bois dans la cuisine et la salle à manger.
Ajout de mobilier de rangement dans le garage.
Plancher en époxy dans le garage.
Escalier en bois menant au sous-sol.
Plancher flottant installé dans tout le sous-sol.
Pose de céramique et de briquettes autour du foyer.
Aménagement du rangement dans le walk-in de la chambre
principale.
Installation d'un comptoir et d'un îlot en granite, ainsi
que d'un dosseret dans la cuisine.
Ajout d'un comptoir au-dessus de la laveuse et de la
sécheuse.
Peinture complète de la maison.
Installation de lambris dans la salle familiale (2e étage).
Ajout d'une borne de recharge électrique avec panneau de
distribution de tension.
Installation d'une pointe d'eau pour l'arrosage du terrain.
Laquage professionnel des armoires de cuisine.
2023
Remplacement de la toile de la piscine, de ses marches et
d'une partie du trottoir en béton autour de la piscine.
2024
Remplacement de la thermopompe et de la fournaise
électrique.
Traitement préventif annuel contre les fourmis de sable et
les araignées, effectué par un exterminateur.
Le bardeau du cabanon est d'origine.
Travaux effectués par l'ancien propriétaire
2007 : Rénovation complète de la cuisine et de la salle de
bain du sous-sol.
2010 : Agrandissement de la cuisine avec fondation et ajout
d'une pièce au sous-sol.
2014 : Rénovation de la salle d'eau.
2018 : Remplacement des thermos des fenêtres à l'arrière du
2e étage.
2019 : Remplacement du bardeau de la toiture et rénovation
de la salle de bain principale.
We use cookies to give you the best possible experience on our website.
By continuing to browse, you agree to our website’s use of cookies. To learn more click here.